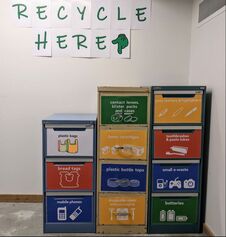Carbon-positive
The Commons Hobart is Australia’s first carbon-positive residential apartment building. Carbon emissions are minimized by using recycled materials in the build, installation of rooftop solar panels, clever passive solar design and large thermal mass.
The developer, Small Giants Developments, also offset building-related carbon emissions by investing in renewable energy projects and purchasing certified carbon credits. All these activities were certified by Etool, independent Life Cycle Assessment specialists.
The developer, Small Giants Developments, also offset building-related carbon emissions by investing in renewable energy projects and purchasing certified carbon credits. All these activities were certified by Etool, independent Life Cycle Assessment specialists.
Environmentally sustainable urban residential development

The apartments individually are assessed as achieving an average NatHERS energy efficiency rating of 9 stars. This means that, for example, each two bedroom apartment has an energy footprint of less than a quarter of a typical two bedroom suburban house. This thermal efficiency means comfortable living year-round and low heating costs for the residents.
Each apartment features:
Lighting is movement-activated in all common areas.
On the rooftop:
In the basement:
Each apartment features:
- A northerly aspect, enabling passive solar gain
- Large double glazed thermally broken windows to the north, northeast and northwest.
- High levels of insulation and appropriate depth of eaves for summer shading.
- Compact size, with highly efficient use of space.
- Use of natural materials where possible, such as timber flooring and low embodied energy taps and plumbing fittings.
- Generous natural light and natural ventilation.
- LED lighting throughout.
- Induction electric cooktops .
- Hydronic space heating, via two hydronic panel heaters per apartment.
- A balcony to provide some outdoor living space.
- Cross and stack ventilation and natural convection, instead of mechanical airconditioning. This requires manual operation by residents.
Lighting is movement-activated in all common areas.
On the rooftop:
- A solar photovoltaic system generates up to 5.6 kW. This energy is directed to the CO2-based heat pump hot water system which supports hydronic space heating in the apartments and also provides hot water for the building. Surplus electricity is fed back to the grid to provide financial credits for the body corporate. The Revere™ CO₂ Air-to-Water Heat Pump is cutting-edge design, able to convert 1kW of input energy into 3.9kW of output energy.
- A shared laundry, with 8 high efficiency washing machines and 8 laundry tubs, saves on the cost of installation of a laundry in each apartment and also encourages useful social interactions between residents.
- A rooftop outdoor washing line with an amazing view dries our clothes in the sunshine for free.
- The rooftop veggie patch and generous balconies encourage residents to grow fruit and veggies.
- A rainwater tank provides water for the gardens and washing machines, backed up with mains water when levels get low.
In the basement:
- Our bin room has become a recycling centre. The community uses standard commercial recycling services (bottles, cans, hard plastics, paper and cardboard), but we have gone further by adding our own specialised recycling corner.
- Residents collect all the minor recyclables that we know can be reused or recycled further. Volunteers take these collections onwards to local collection points, or send them away to collectors further afield.
Carbon-positive design and action
Etool modelled the greenhouse gas emissions associated with The Commons design before the build, and made recommendations to achieve a significantly reduced carbon footprint compared with a ‘Business As Usual’ model. This model represents an equivalent building with typical material specifications and typical energy and water consumption. Overall, if The Commons had been built as per a typical ‘Business As Usual’ approach the whole of life Global Warming Potential (GWP) impacts would have been 11,369,199 kg CO2e.
Following construction, Etool undertook another audit assessing the 'As Built' building. This assessed the life cycle of the building including all the measures that were adopted to reduce its carbon footprint. Through this audit, Etool calculated a total of 6,306 t CO2e for the entire life cycle assessment for the Commons 'As Built' building. This demonstrated a 44% improvement on ‘Business As Usual’.
The building's developer Small Giants Developments (SGD) chose to offset double this calculated embodied amount of CO2 and purchased certified carbon credits for 12,612 t CO2e through South Pole in order to make a clear positive contribution to climate action above carbon neutrality. SGD also invested in Saipuram Wind project in India, which provides clean electricity, supplementing energy demands with an alternative to coal-fired electricity.
Following construction, Etool undertook another audit assessing the 'As Built' building. This assessed the life cycle of the building including all the measures that were adopted to reduce its carbon footprint. Through this audit, Etool calculated a total of 6,306 t CO2e for the entire life cycle assessment for the Commons 'As Built' building. This demonstrated a 44% improvement on ‘Business As Usual’.
The building's developer Small Giants Developments (SGD) chose to offset double this calculated embodied amount of CO2 and purchased certified carbon credits for 12,612 t CO2e through South Pole in order to make a clear positive contribution to climate action above carbon neutrality. SGD also invested in Saipuram Wind project in India, which provides clean electricity, supplementing energy demands with an alternative to coal-fired electricity.
Proudly powered by Weebly
